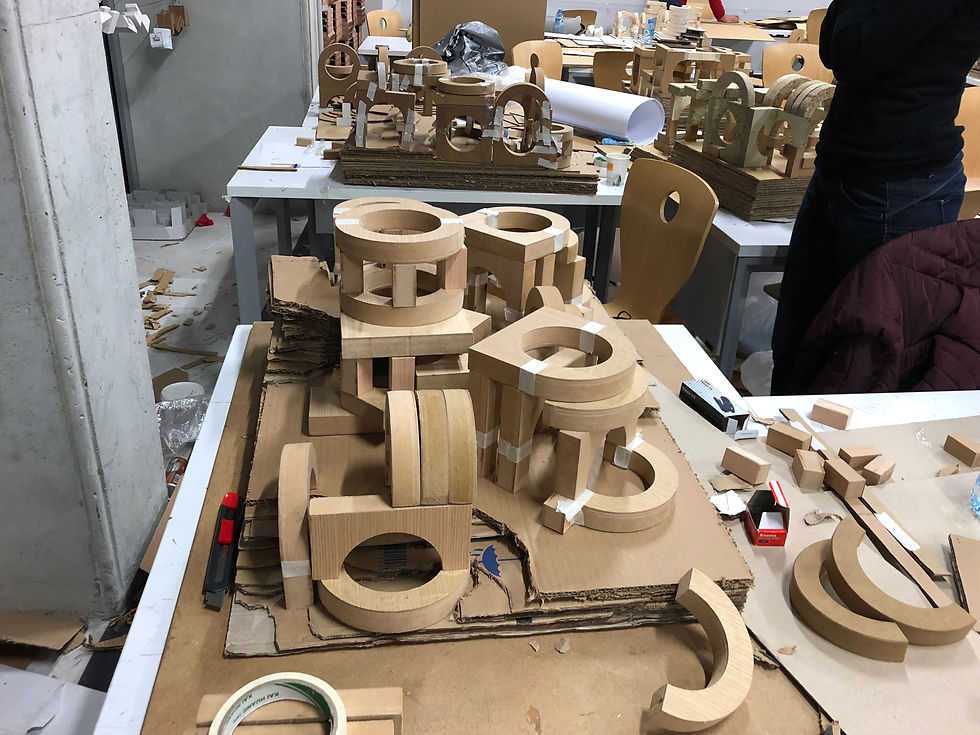
Studio



Class work

First assignment :)

Home work

Assignment 5

Correcting your friend's
work








A house to house a hobby
Through the course of our lives, we bide our time doing particular tasks that may either help us to earn our living or build the staircases to our futures and careers. However, amidst these compulsory tasks, most of us also do things which we enjoy doing. Such activities are called ‘hobbies.’ Hobbies are activities which help us escape the daily grind of life and work and give us pleasure and peace of mind. Because we are not being ordered to perform certain jobs which we may not be fond of, hobbies help to inculcate an appreciation for work rather than driving us away from it.
My hobby is dancing, more specifically, ballet. I have always liked ballet, since I was a little girl. Nothing can be compared to the feeling of dancing with the music’s rhythm in a beautiful stage. So, I decided to design a building which includes both the spaces for satisfying human needs and also the spaces needed for my hobby.
All in all, the building is composed of three floors.
In the first floor, I decided to divide the area in 4 equal parts by connecting the midpoints of each side with the midpoints of their parallel sides. All the spaces needed to satisfy human needs are located here. These 4 areas are two by two the same. Two of them are divided in half and then one half is divided in half again. In this spaces are included the hall, the garage, the shower room and the kitchen and dining room. Then the other two spaces are divided in two parts, 10 and 25 cm respectively. I chose 10 cm to create a narrow hall and the bathroom and to use the other two big spaces for the living room and bedroom. In the living room and dining room the light will fall from the side, which mean it will be a good light. The usage of colors will make possible the distribution of light throughout the house. But the main aim of this project is dealing with spaces.
In the second floor, I decided to dedicate the whole space to my hobby. So I started by dividing it in two equal areas where one area was the rehearsal ballet studio. The side where this studio will be located is the side where the daylight is stronger, because I want it to be a brighten room. Also, one part of the room may be in glass in order for light to enter and it will be painted in bright colors in order for the light to be reflected in every part of the room. The other space is again divided in four narrow equal parts. Two of them include a long hall, a small shower room and a bathroom. Two other spaces I combined together in one and defined it as a big dressing room.
In the third floor, I started again by dividing the space in two equal part. One of them is the veranda, from where you can enjoy the view of the lake and the attic in the other space. Bathrooms and shower rooms are located one over the other in order to be connected by the same discharge pipes.
This is just a primary idea because I haven’t exactly thought about the building’s height and how all this spaces will be exactly defined by the combinations of the three unit elements that are given to us.



Sketch problem













Pre-jury
"Ballerina" rose
Final Jury
"Ballerina" Rose
 |  |  |
|---|---|---|
 |  |  |
 |  |  |
 |  |











